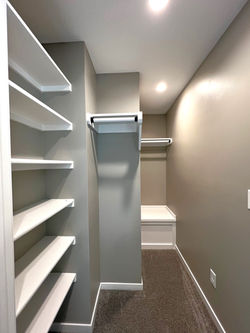 |  |  |  |  |  |
|---|---|---|---|---|---|
 |  |  |  |  |  |
 |  |  |
Gardner, KS
Basement
Finish
Our homeowners had a unique floor plan based on where their stairs were located, but we were able to create a layout that gave them exactly what they were wanting while flowing beautifully throughout.
Installing stair lights to the staircase adds a great finishing touch as you round the corner to a custom built-in bench just waiting for a table to be added for group gatherings. A perfectly sized bar complete with a full sized fridge, dishwasher and microwave sits opposite the bench and is finished with a full height herringbone backsplash, floating shelves, and a peninsula with seating. Custom cabinets were also placed in the living room to hold an 84" tv and built in electric fireplace. As you move past the living space you have another large flex room perfect for an office space or game tables...and let's not miss the cute cutout under the stairs for a child's play area! On the far end of the basement we have a bathroom and bedroom with a spacious closet for additional storage.



