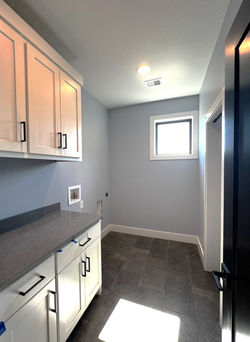 |  |  |  |  |  |
|---|---|---|---|---|---|
 |  |  |  |  |  |
 |  |  |  |  |  |
 |  |  |  |  |
Overland Park, KS
This custom home build began under difficult circumstances—our clients had recently lost their home to a fire and needed to rebuild. By using their existing foundation (and expanding it), reworking load points, and completely reimagining the floor plan, we created a home that reflected their updated needs and vision.
Every detail was thoughtfully designed. A welcoming entry leads into a bright, open living room and kitchen made for gatherings. The kitchen features generous prep spaces, striking design details, and an oversized walk-in pantry. This 4-bedroom, 3.5 bath home blends beauty and practicality, with dual laundry rooms and a home office for effortless daily living. The master suite is a serene retreat, offering two walls of windows for stunning views. A spa-like bath features a large walk-in shower, dual vanities, soaking tub, and enters you into a massive closet complete with a tucked-away folding station and neighboring laundry room. Back on the main level, function meets convenience with a second laundry room and a custom dog-washing station.
Outdoor living was just as important to these homeowners, so we designed a deck for all seasons—featuring both covered and open spaces, stairway lighting, and easy access to an additional patio. A fully enclosed, weather-sealed under-deck storage area provides practical space for additional storage needs. Beautiful stonework and thoughtful landscaping surround the home, enhancing its beauty.
With over 600 square feet of unfinished basement awaiting future possibilities, this home is more than a rebuild—it’s a fresh start, built to last and ready to welcome new memories for years to come.



