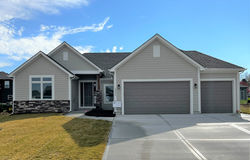 |  |  |  |  |  |
|---|---|---|---|---|---|
 | 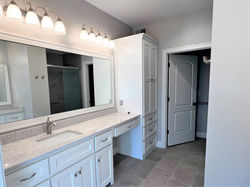 | 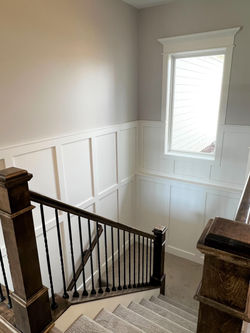 | 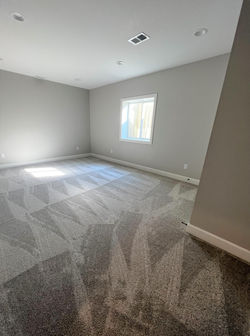 |  | 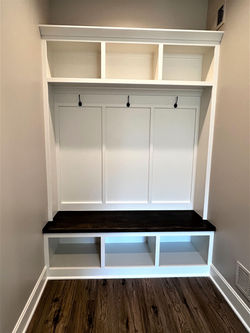 |
 |
Spring Hill, KS
Reverse Ranch
This custom reverse ranch home hosts 3,067 SF of living space and has been designed with sizable rooms, providing ample
space throughout.
With an open concept floor plan this home features a large kitchen. The custom 8' island includes a bookshelf on one end and the kitchen is finished with a gray backsplash that compliments the white and gray veined countertops. The two main level bedrooms provide the homeowners and guests with their own private suites while an additional powder room is located near the garage entry. A private home office sits just off of the living room. Moving downstairs you will find two additional oversized bedrooms, a bathroom and a large family room to enjoy. A 3-car garage, covered back patio and over 1,000 SF of unfinished storage complete this home while also leaving room for growth.



